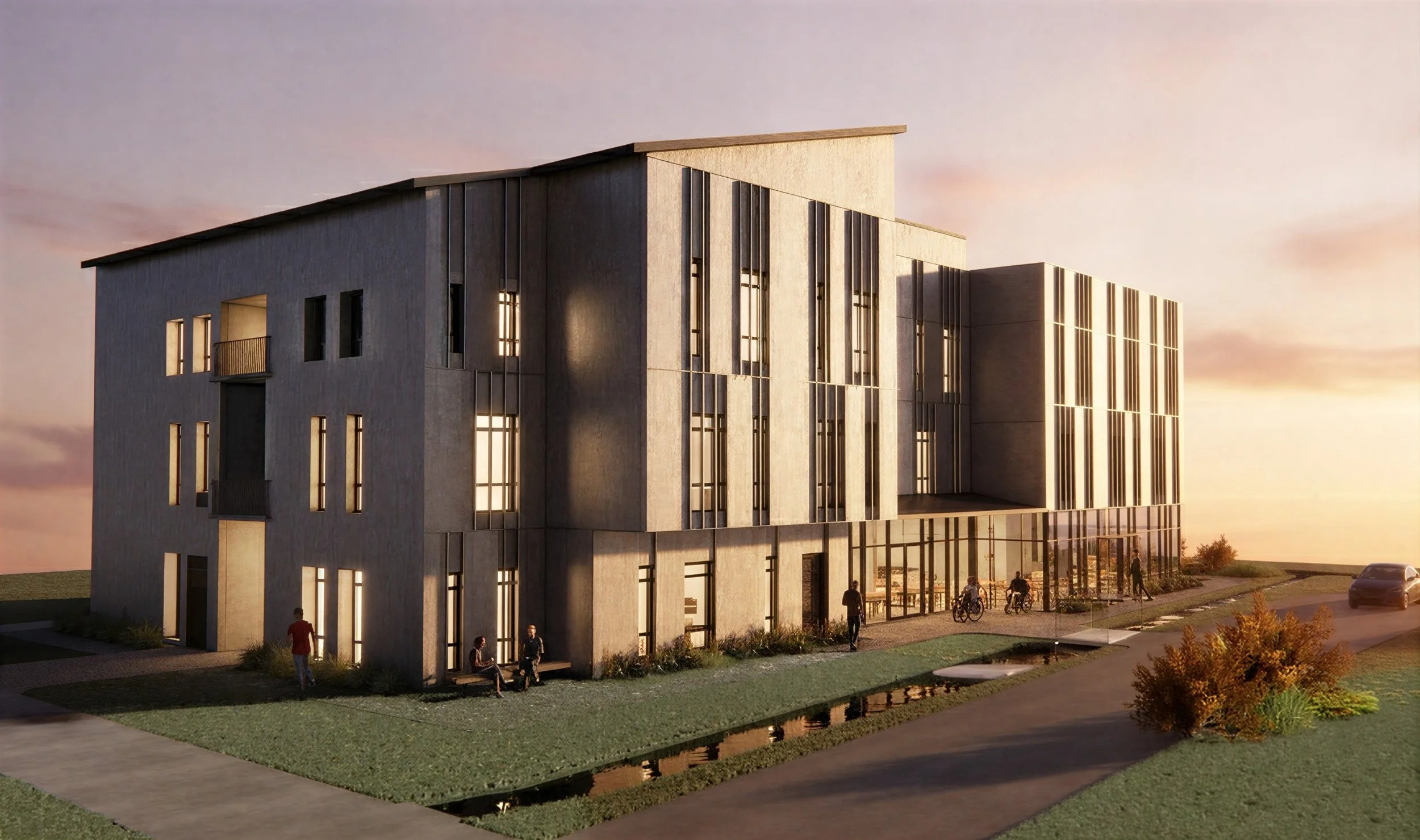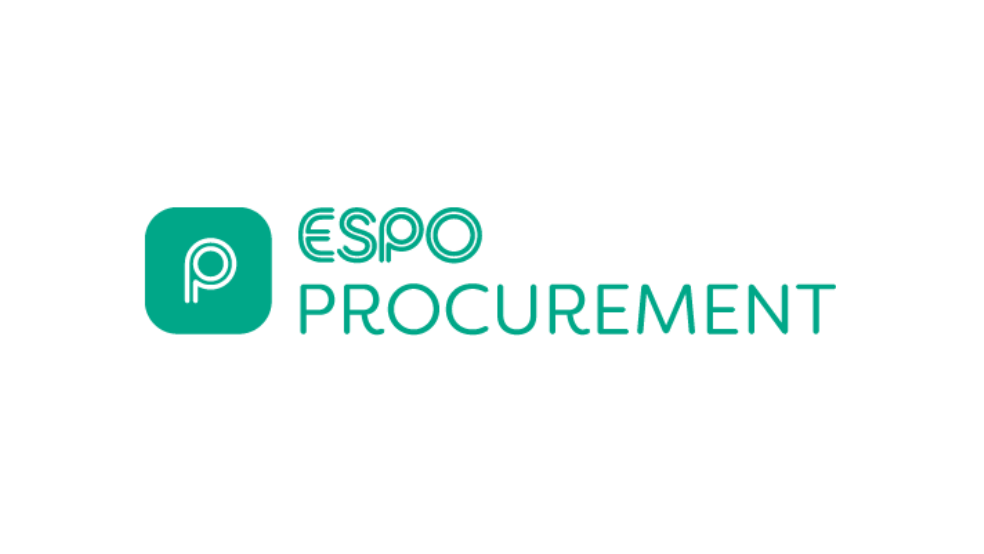
Project scales tend to be in the £1 millon to £100 million construction bracket, however we are more than happy to discuss projects outside this range. The systems, software and standardisation we have developed enable us to scale up with ease. We are equally comfortable tackling the complexities of existing building refurbishment and the relative freedom of new builds.
We pride ourselves on our extensive industry contacts network and the fact that the majority of our appointments are based on repeat business or recommendation. In addition to benefitting from our existing clients, we also win work via various frameworks, including:
HealthTrust Europe
ESPO
Pagabo
Central and North West London NHS Foundation Trust
Our design process at each stage has clear guidelines and standards for output. Maximising efficiency enables us to spend more time on the creative and value-added parts of our offer, giving our clients the best combination of value and quality. Our project team structures always ensure that our clients benefit from the expertise of Directors and Associates as day to day contacts. We would decline a commission if we felt it meant we would struggle to maintain our high standards.
Established in 1952 as an architectural practice concentrating on medical design and assisting the DHSS with its design guidance notes and projects, Floyd Slaski Architects has never forgotten its roots. Included within a wide portfolio is a comprehensive range of hospital types and facilities including community clinics, high tech diagnostics, emergency departments, operating theatres and intensive care units.
Whilst healthcare forms the majority of our commissions, Floyd Slaski’s expertise also encompasses education, residential, commercial and community buildings. Our team brings with it a diverse wealth of experience combining both Floyd Slaski projects and those undertaken in previous practice. We welcome fresh eyes and we encourage new ideas and ways of working.
We are believers in the immediacy of communication throughout the design process, and we keep initial project sketches to refer back to as they often best capture the essence of the project. We use a combination of loose sketching and basic 3D modelling side-by-side to explore concepts and to play with scale and layout. Whilst many practices have lost their physical model making facilities and rely wholly on computer modelling, we see that with the greater flexibility required of clients’ briefs post-Covid, the greater value there is in the physical model – however crude – to engage contributors and test change without the programme skills.
As designs progress to detailed stage we develop BIM models for accurate co-ordination, scheduling and the basis of interior and exterior 3D visualisations.
At the end of each RIBA stage, we prepare a report summarising the project and any key items, such as: briefing sign offs, key design decisions, strategies for sustainability, fire, buildability, health and safety, compliance issues, risks and programme. Stage reports have proved invaluable as a record of progress, helping any new team members or when a project has been put on hold and then restarts
We find that our focus on people relationships, passion for technical and aesthetic design quality and determination to embed efficient working systems in our studio helps foster broader and enjoyable collaborative relationships across the whole project team. In turn this ensures a maximum likelihood of successful outcomes.
Please do feel free to get in touch, we would be delighted to discuss your needs.
Accreditations, Registrations and Certifications
RIBA stands for the Royal Institute of British Architects. In order to qualify as a ‘Chartered Practice’ a practice must supply evidence of its compliance with the following criteria
ARB is an independent statutory regulator that regulates the architects’ profession in the UK to ensure standards are maintained.
Floyd Slaski Architects Ltd is delighted to announce its appointment to the new Pagabo professional consultancy framework - Lot 10 Architecture - across all UK regions!
HEALTHTRUST EUROPE membership offers access to a network that enhances healthcare delivery through improved design and planning. Members enjoy collaboration that fosters innovation and shares best practices in healthcare architecture. The expertise of HEALTHTRUST EUROPE aids in managing design complexities, focusing on patient care and facility functionality, allowing providers to create environments that improve care quality and resource efficiency.
Defined as the international standards that specify requirements for a quality management system (QMS) and an Environmental Management System (EMS). Organizations use the standards to demonstrate the ability to consistently provide products and services that meet customer and regulatory requirements.
Certificate Number 5598
ISO 9001, ISO 14001
Floyd Slaski Architects Ltd are on the Crown Commercial Service Construction Professional Services Dynamic Purchasing System (DPS) and can be appointed via this method
RM6242
Floyd Slaski Architects Ltd are on the Procure Public Dynamic Purchasing System (DPS) - Supporting Consultancy and Advisory Services - and can be appointed via this method.
Floyd Slaski Architects Ltd are members of the Central and North West London NHS Foundation Trust Consultants Framework
Floyd Slaski Architects is a member of the London Procurement Partnership ) Framework.
Acclaim Accreditation is the health and safety accreditation service provided by Supplier Assessment Services, which carry out an online assessment of Floyd Slaski Architects's health and safety documentation and work activities as an independent competent assurance of the systems you have in place.
Safety Schemes in Procurement (SSIP) is the mutual recognition scheme for occupational health and safety standards particularly within construction. SSIP facilitates mutual recognition between health and safety pre-qualification schemes saving time, effort and cost of multiple certifications.
ConstructionLine evaluates a company's credentials for environmental management, quality management, equal opportunities, modern slavery act adherence, and anti-bribery and corruption policies using an extended prequalification questionnaire that goes beyond PAS91. The Cabinet Office Selection Questionnaire (SQ), which the public sector is supposed to follow, includes some of these policies.
AfH is a non-profit organisation for those interested in improving health and well-being through healthcare design, underpinned by a membership of design and related professionals. Its inception in 1992 was a response to the considerable strategic change in the health sector. Since then, AfH has established itself as a forum for new ideas and a place to share best practice.
CBN Expert Professional is our newly launched Carbon Accounting Software that will take you to the next step of your Net Zero journey. Aimed at businesses who are ready to start measuring their Scope 3 emissions and collaborate with their supply chains.
Our mission
To radically improve the sustainability of the built environment, by transforming the way it is planned, designed, constructed, maintained, repurposed and operated.
Our vision
A built environment that enables people and planet to thrive by:
Mitigating and adapting to climate change
Eliminating waste and maximising resource efficiency
Embracing and restoring nature and promoting biodiversity
Optimising the health and wellbeing of people
Creating long-term value for society and improving quality of life
Creating Environments Designed to Heal
Celebrating 1O years as the UK's leading event focusing on the design, construction, refurbishment, management and clinical provision of mental health environments.
Floyd Slaski Architects is a member of the ESPO PROCUREMENT Framework.
Social Value UK was established in 2007 as a membership organisation, then known as the Social Return on Investment (SROI) Network. It represented a group of individuals who advocated for a way of measuring the impact of decisions beyond the balance sheet, pioneered by our experts.
Bike2Work Scheme is an employee benefit approved by the government, designed to get more people cycling to work and living healthier lives.





















