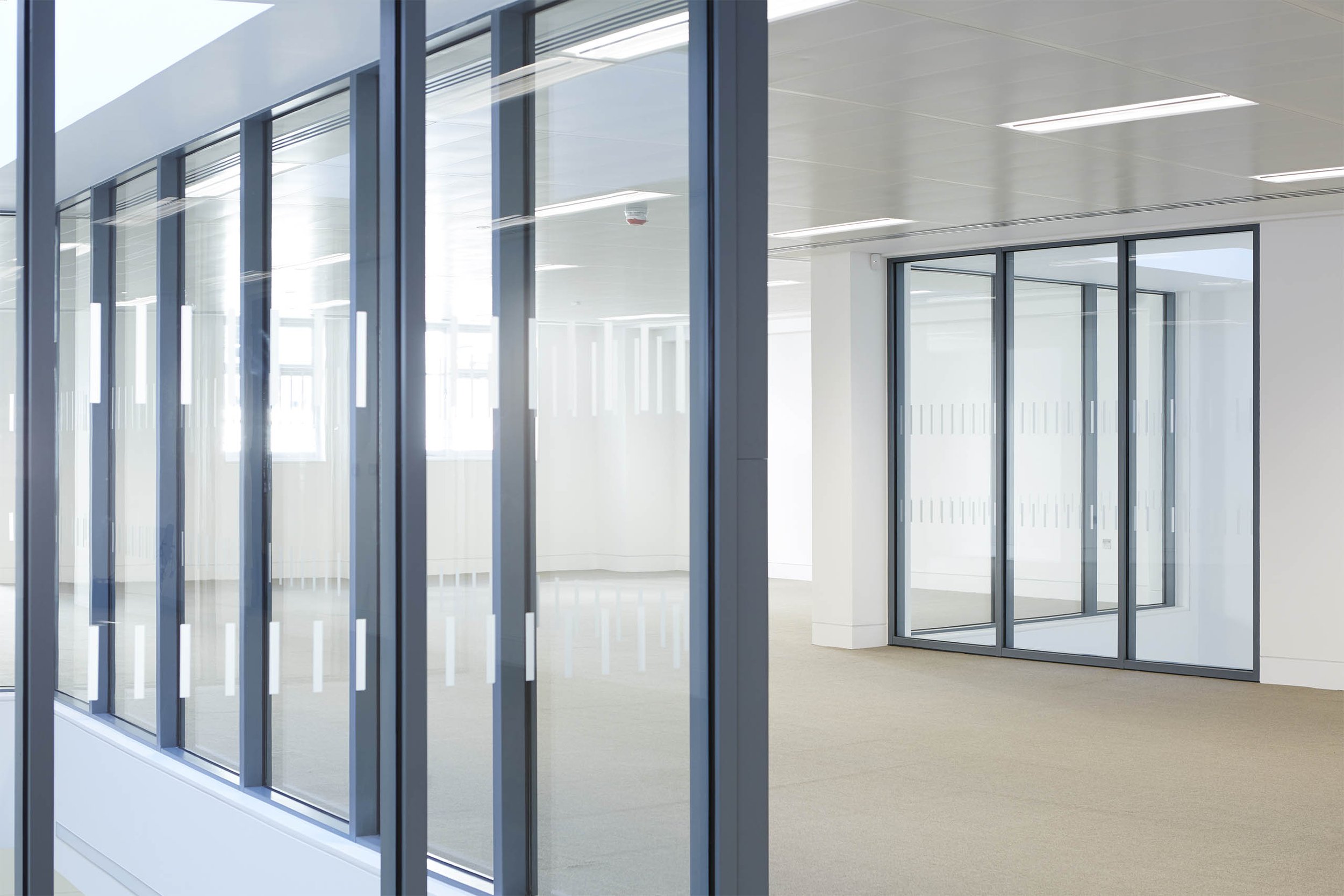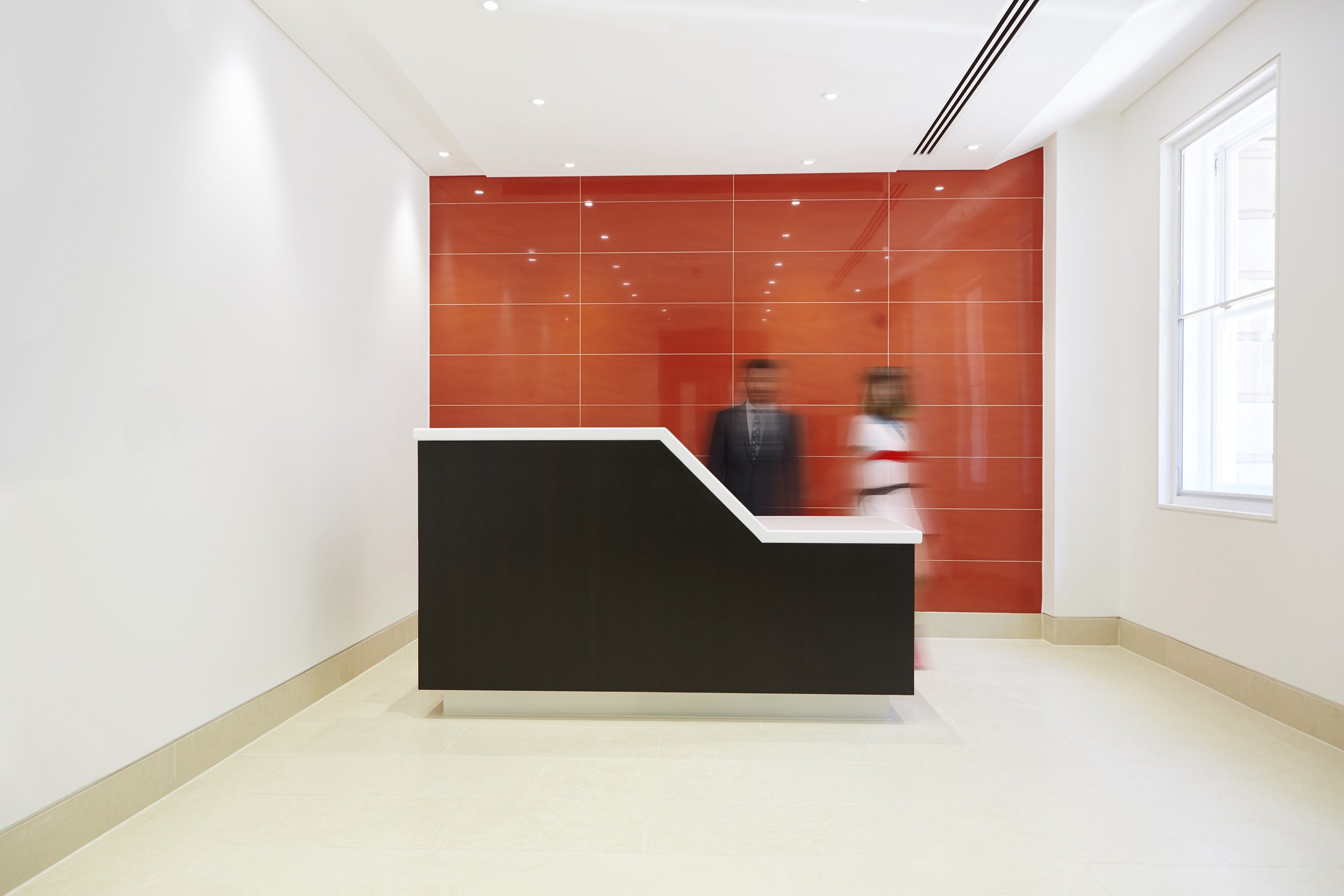
2015 - London
Welbeck Street Office Accommodation
Facing onto Welbeck Street Nos. 41 and 42 were originally individual substantial six storey buildings including basements. The redevelopment merged both buildings into one entity providing six full width floors of new open plan flexible office accommodation behind the fully retained front facades.
A service and circulation core comprised a disabled compliant lift, ambulant disabled staircase, ventilation and electrical riser ducts, unisex toilets and cleaners’ cupboards. Disabled WC facilities were provided at Ground and Second Floor Levels and a disabled WC and shower, locker and drying room, electrical switchroom and comms room were inserted at Basement Level. Principal air conditioning plant was hidden within acoustic enclosures on the roof. In addition we included a biodiverse brown roof and accessible external terrace.
Contract Value
£4.1 million
Roles
Architect
Client












