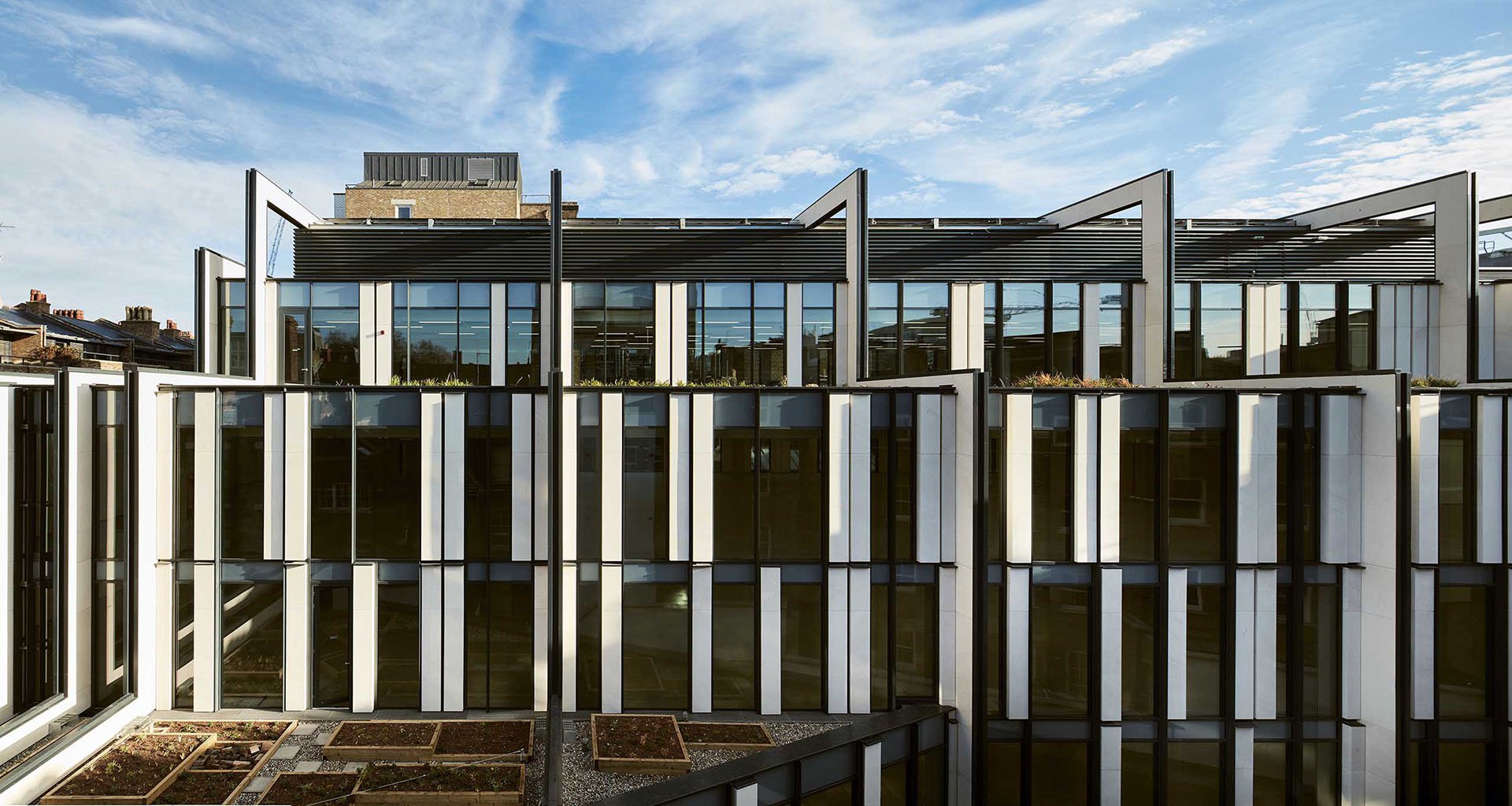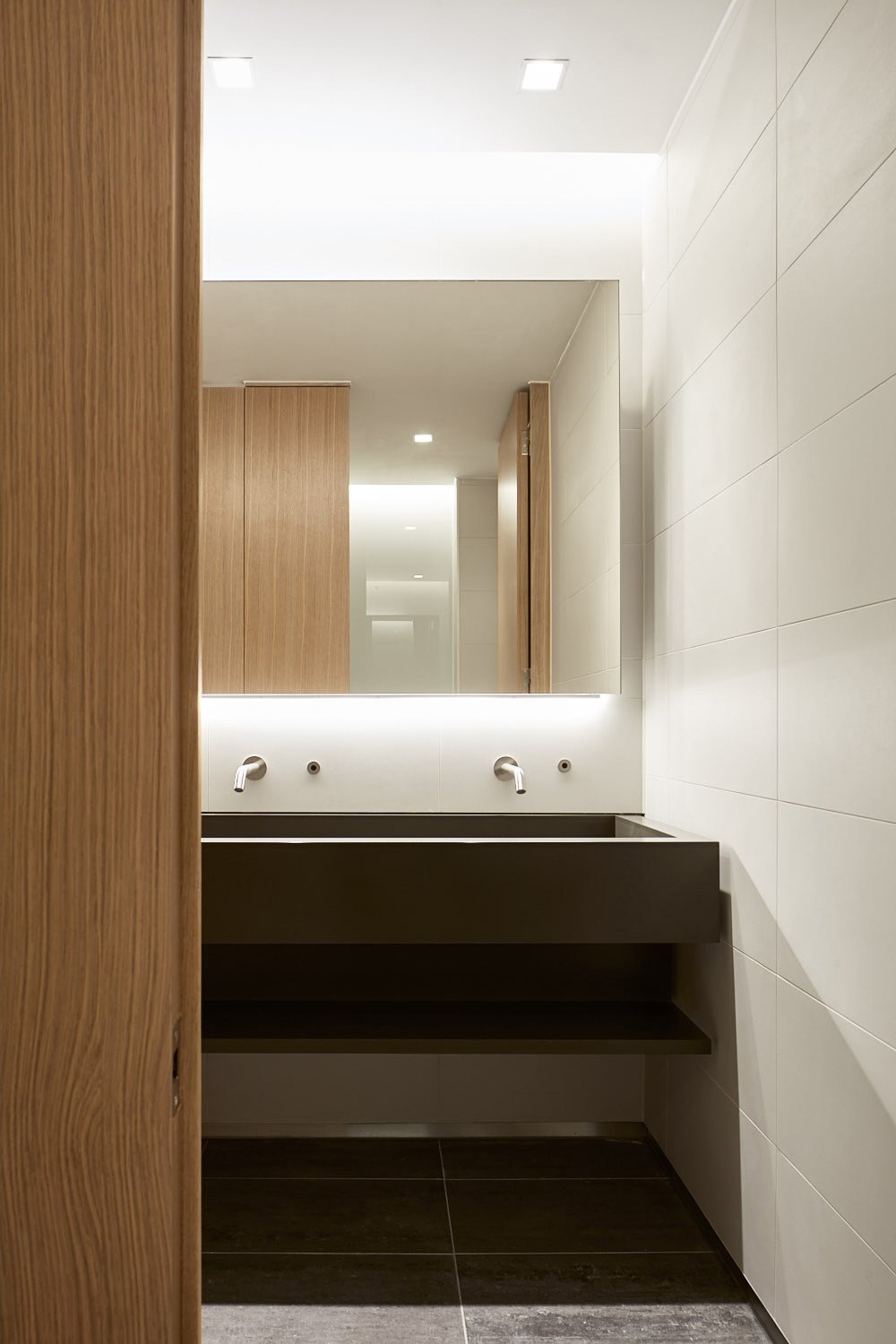
2016 - London UK
Iain Wadham - Previous Practice
66 Wigmore Street
A complex commercial office project delivered by Iain Wadham through ESA architects for The Howard de Walden Estate, providing 55,000 sq’ of BREEAM excellent prime office space, pre-let prior to completion to Schoen Klinik – a private high-end healthcare provider. The Post-Tensioned frame project entailed excavating to two basement levels in close proximity to Bond Street Station’s experimental Jubilee line construction, and with unpredictable ground water movement associated with the river Tyburn. A 3-storey trapezoidal atrium ensures natural light through all levels, and a floating brick plane at the obtuse corner of Wigmore Street and Marylebone Lane hosts a Public Art work by Lee Simmons RCA. With the art project having its own demanding engineering to resolve, this building project demonstrates a tenacious ability to elegantly resolve complex design issues.
Contract Completion
2016
Contract Value
£25 million
Role
Architect







